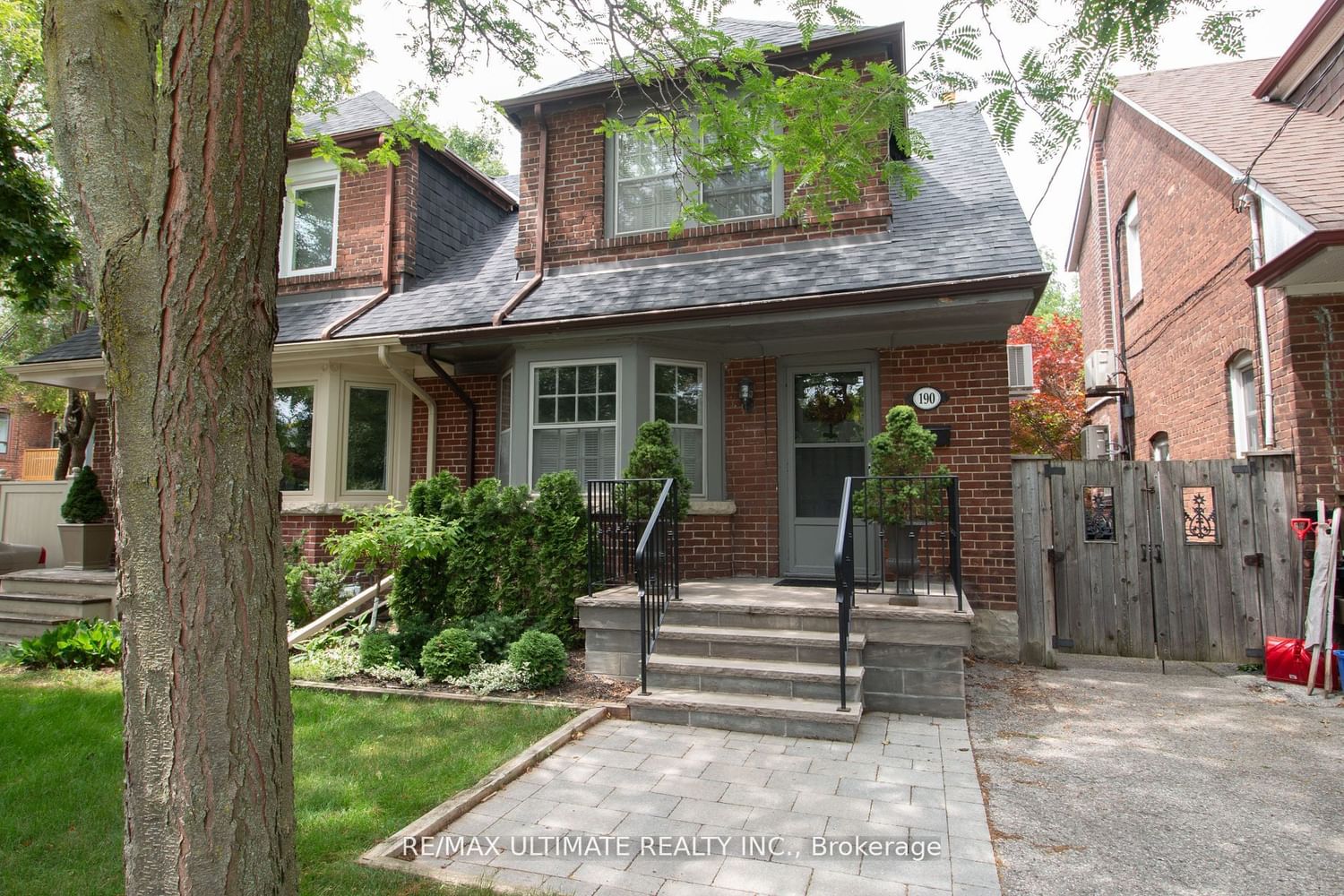$1,499,000
$*,***,***
2-Bed
2-Bath
Listed on 4/8/24
Listed by RE/MAX ULTIMATE REALTY INC.
Charming South Leaside Semi! The renovated kitchen features a Wolf gas stove, SS steel appl., double-drawer dishw, quartz countertop, marble backsplash & slate flooring. Almost 9ft. ceilings in living & dining rm. The formal dining rm walks out to a shaded deck with a pergola, perfect for Al Fresco dining. Sunny west, low maintenance perennial garden is perfect for entertaining & a fenced-in play space for kids. There's a side entrance to the lowered basement, gas firepl, reno'd 3pc. bathrm/ laundry & lots of storage built-ins. New drains, foundation work, interior waterproofing, roof 2022, upgraded electrical! Close to great schools, Bayview amenities, Leaside Village Shops, 2 min. to TTC & 20 min. downtown.
* Pt Lt 268 Plan 2120 TWP OF YORK; Pt Lt 269 Plan 2120 TWP OF YORK ABUTTING LOT 269, closed by TL20586 & TL24953, AS IN CA663368;S/T & T/W CA663368; TORONTO, CITY OF TORONTO
To view this property's sale price history please sign in or register
| List Date | List Price | Last Status | Sold Date | Sold Price | Days on Market |
|---|---|---|---|---|---|
| XXX | XXX | XXX | XXX | XXX | XXX |
C8211790
Semi-Detached, 2-Storey
5+1
2
2
Wall Unit
Finished, Sep Entrance
N
N
Brick
Water
Y
$6,009.79 (2024)
130.00x23.00 (Feet)
